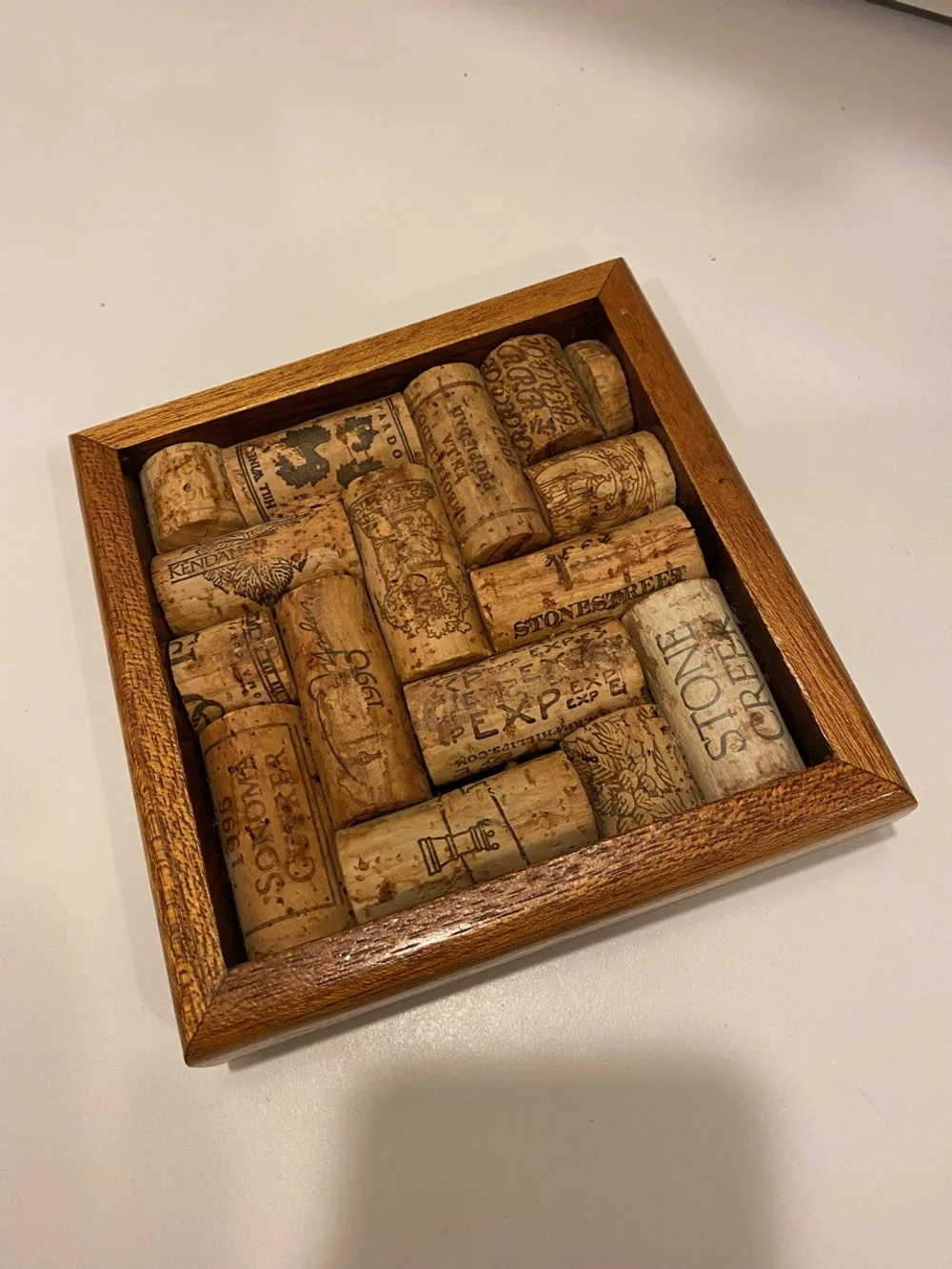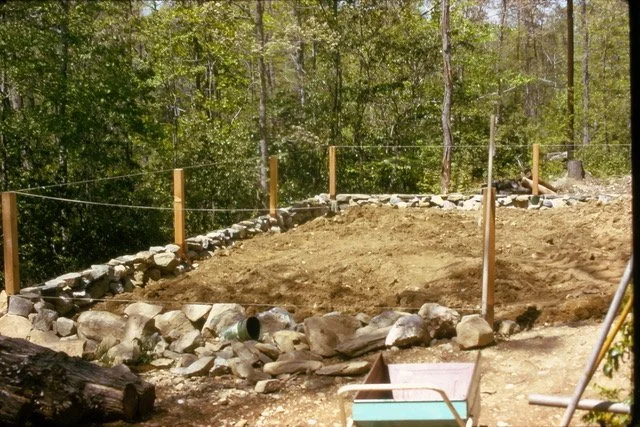Brick Patio Under North Deck at 93 Pequot Lane
Our home at 93 Pequot Lane had a deck running 75 feet along the North side, facing Pequot Lane. After construction was nearly complete, Bev and I ran out of money and told our contractor, Roy Varian, who was running out of excuses for being late, that we would do all the remaining tasks on the “Punch List” ourselves and that he should stop billing us immediately. So, we undertook projects like backfilling the excavation against the exposed concrete walls of the basement. We followed up with topsoil so we could eventually build a ribbon of planters along the front side of the house with a vertical flagstone edging. We also hauled away all construction waste and stacked 2x4 and timber cut-offs for use in our fireplace. We burned cardboard box debris. Roy’s abandoned, rusty, iron scaffolding was buried in the deep end of the vegetable garden we built years later.
After cleaning everything up, we started to level the land under the deck so as to build a dry brick patio for kids to play on and, very importantly, to store firewood under the dry overhang of the house. Here is what it looked like under the NorthWest corner of the deck well into this multi-year project.
I had already built a proper stone-and-mortar retaining wall along the six foot drop-off at that corner and filled in behind it with wheelbarrow loads of scrap and dirt. The red mason’s level connects the foundation of the West-most post holding up the timbers of the deck with my masonry wall. Eventually, the brickwork would fill in to the bottom of that red level. At the base of the post in the lower right is another, cruder retaining wall built of big rocks to hold back the steep hill leading up to our much higher front yard. Note the stump of a tree. Although not planned, that stump was just the right height to stand proud of the final brickwork to use as an anvil to split wood for our fireplace.
Using the red mason’s level as reference, Here is a view of the outside of my retaining wall with a few architectural surprises. First, using the longest rocks, I built a “hanging-staircase” for access to the woods below. I delighted in prancing up and down those magical looking steps as the project continued. The great open mouth in the wall was a two foot diameter, six foot tall copper water tank that had sprung a leak at Mommichen and Paw’s house. I cut the end off and buried it for no good reason I ever thought up. I remember using the rusty iron eye-bolt as a hand-hold to slip inside a few times. But that’s it.
Throughout, Mom and I were engaged in our years-long brick acquisition mania. First, there was the rather large pile of used bricks left over from building our massive fireplace. Then we asked for stray bricks from nearby construction sites. I found a site just off route 123 where bricks had been dumped by the side of the road. On many trips back and forth to work, I got them all home in the back of my RX-7. We discovered that masons routinely dumped debris including extra bricks at the New Canaan dump, so Mom and I filled the trunk of our car whenever we visited there. It was a particular delight to find bricks of unique color, with unusual manufacturer’s names or with a strange design. One was a doorstop at a local restaurant, irresistible because it had a totally unique raised pattern. I actually brought stray bricks I found in parking garages home from business trips in my luggage if they were really new to our collection. To the left is our enormous stack of firewood, tucked safely back under the house overhand where it was dry as can be, resting on self draining new brick-work.
Meanwhile, at the East end of the deck, our work continued on extending the retaining wall along the entire length of the 75 foot deck above it. The first accomplishment was a very shallow masonry wall, all that was needed really, to define that end of the brick patio. At the silver pipe, the wall turned West on a line to join my original wall at the far end. However, by now, we had exhausted the easy supply of stones and bigger rocks that had littered the construction site. The chain and block and tackle rig you see was what allowed us to go hunting down the hill and in the woods for more material. Some rocks were simply there, deposited by the glacier that built the hill on which our house stood. Ironically, others had been recently rolled there by Roy Varian to get them out of his way. The hoisted rocks were used to connect the two finished corners although with a rougher, mortar-free construction ethic.
During the project, we had to buy many bags of cement and a truckload of gravel to bed the bricks in, but the rest was all found-material and “sweat-equity.” By the end, we has used every brick we had collected and finished off the patio with our favorites placed out in the bright sun off the West corner of the deck.
Altogether, Mom and I worked to build our brick patio for about five years. After safely sheltering our firewood, there was less pressure to get things done. It became a fair-weather project except for the collection of bricks which became a sort of hobby in of itself.
Above is the completed project, well, the western end of it. Remember that stump? There it is, ready to have logs balanced on it to be split for our fires. Note also a green pipe. It was still soldered to the big copper water tank resting below it. I variously envisioned it at a “speaking tube” to a mysterious underground entity. Perhaps a sturdy base for an umbrella. Maybe a flagpole stand. It just seemed right to have it there. Zoom in on the brickwork to the right and see all the different brick manufacturer logos.
Thinking back on this project, I valued it because the work was so very different from my day job. You could see and touch what had been accomplished at each step along the way. That was a very satisfying and a proud thing.














