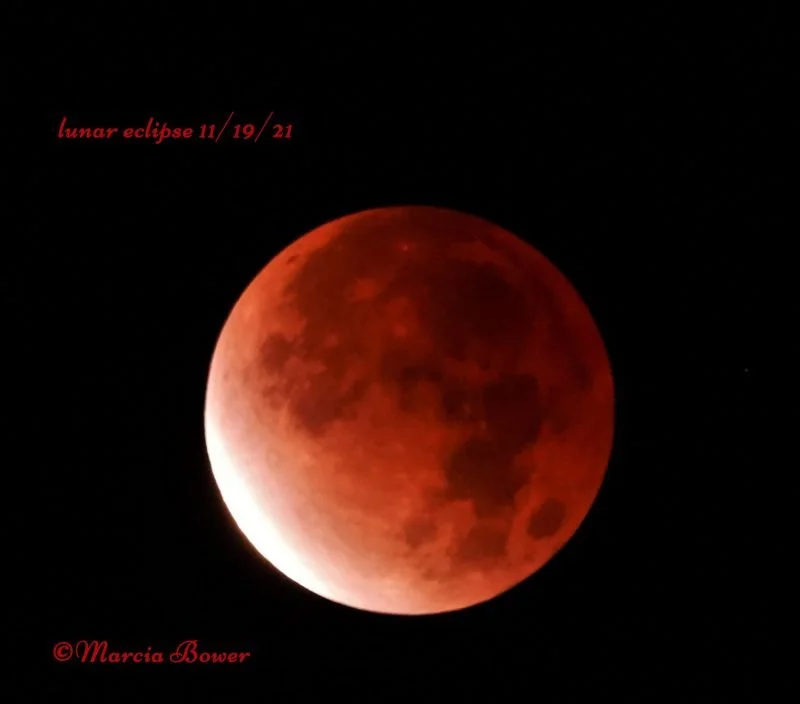Belfast via Google Earth
Here are some images that I put together using features of Google Earth that I had not explored before. The first is a “screenshot” of the area with my overlays. In the upper left-hand corner of the actual image is a small, horizontal menu with Google Earth “tools” that you can use to explore and enhance their images.
Back in Time: I clicked on the “clock” icon which pulls up the dark box in the upper left corner with a time-related slider control.
Delightfully, it gives you access to all the images of this spot that Google has. For example, the first is from 1997 and while it is a very blurry black and white aerial photo it does show the original “Red House” at full length plus its separate garage. As you move the slider to the right, it displays the more recent and much better quality aerial images. This allowed me to sketch the outline of the original house (in red) and superimpose it on the newest view of the property. It isn’t perfect .... the photos were taken from different slant angles, but the result is a pretty good match for what you have taught me about the “Red House’s” historical placement on the hill. If you can get Google Earth up and use the “clock” feature you might have fun playing with this feature .... I certainly did.
The Ruler Tool: This tool lets you draw straight lines on the image .... but in addition, it gives you data such as the length of the line and its compass heading. You can get good information on using these tools from the Google “Help” feature.
Property Boundaries: Using physical benchmarks in the picture as a reference, I drew in the East and West property boundaries as I best understand them. I always have trouble getting the compass headings straight. In my mind, I think of those property lines (yellow and red) as running North-South and the house being slewed to the West of that by about 8 degrees. You will note I drew a North South reference line (in light green) right through the center of the house indicating that it does indeed look directly South. That’s the compass heading Google assigns to that green line.
With the exception of the one survey pin burried in the center of the bush in the main ocean-side lawn, I have never found any other survey pins for the line dividing the two original parcels of land. My best guess is shown in light blue.
The Cottage’s Tight Fit: I remember your telling me that you called the building inspector in to witness and confirm that the placement of the Cottage’s new foundation conformed to the minimum set-back requirement. Again, In my mind’s eye, I think of the East property line running parallel to the East wall of the Cottage, just over the stone wall. In reality, it heads off at the angle needed to put the bridge and the South-East lawn on our property.









